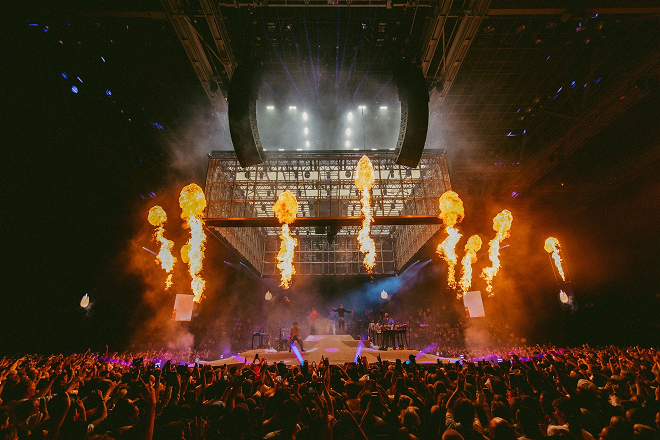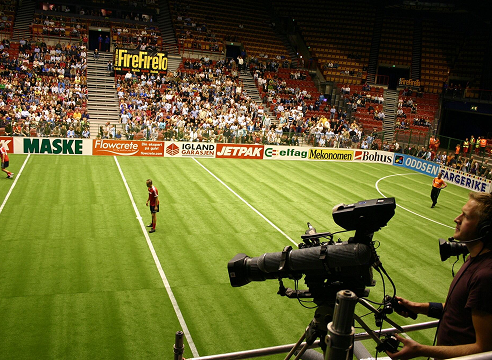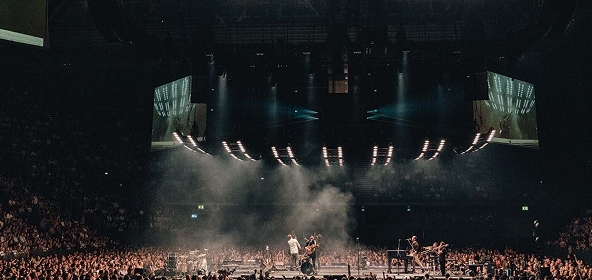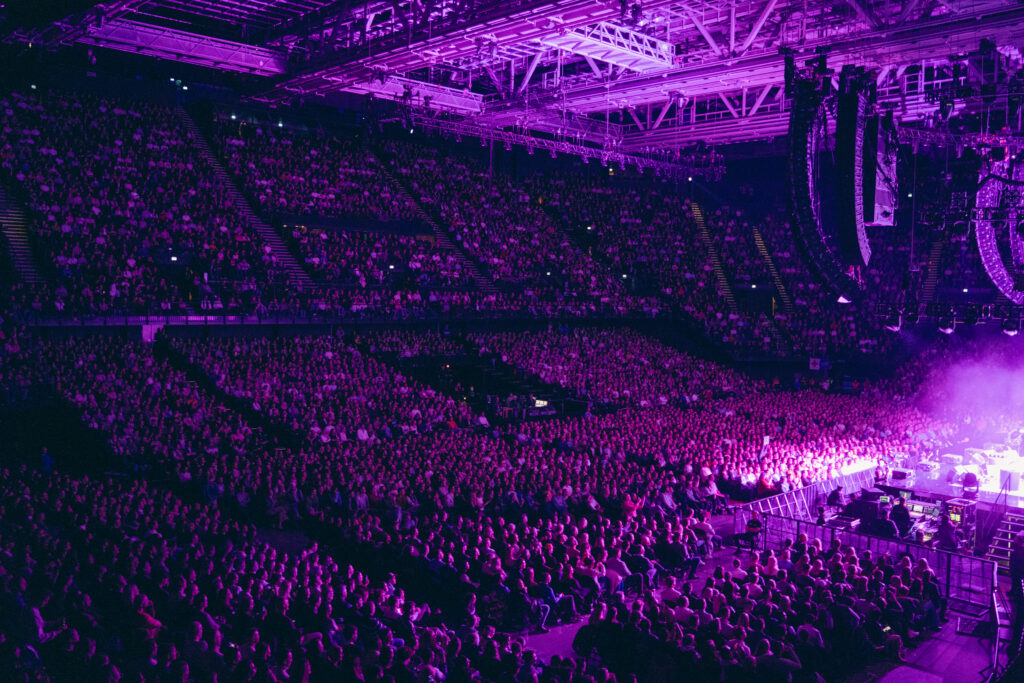Oslo Spektrum stands as one of Norway’s most iconic and versatile venues, perfectly situated in the vibrant heart of Oslo. Renowned for hosting world-class concerts, conferences, sporting events, exhibitions, and live shows, it has become a landmark destination for unforgettable experiences. The main arena accommodates up to 11, 500 guests and is known for its dynamic flexibility, accommodating everything from intimate seated events to full-scale arena productions.
Since opening its doors in 1990, Oslo Spektrum has stood as a defining symbol of live entertainment and cultural events in the heart of Norway’s capital. With its iconic ceramic tile façade and award-winning architecture, it has hosted decades of unforgettable experiences—from world-class concerts and international sports events to major conferences and televised productions like the Nobel Peace Prize Concert.




At the core is a spacious and flexible main hall adaptable to a wide range of formats—from plenary sessions and exhibitions to vibrant trade fair layouts and social gatherings. The hall is complemented by surrounding breakout rooms, efficient back-of-house logistics, and an experienced in-house team that ensures smooth delivery across all event phases.
| Room | Floor | Sqm | Sq. Ft. | Daylight | Theatre | Classroom | Banquet | Reception | Boardroom | U-shape |
|---|---|---|---|---|---|---|---|---|---|---|
| Oslo Spektrum Arena | G | 3 100 | 33 368 | No | 8 800 | – | 2 400 | – | – | – |
| Arena Conference Hall | 2nd | 1 137 | 12 239 | – | 2 400* | 510 | 1 018 | – | – | – |
| C1 | 1st | 101,1 | 1 088 | – | 106 | 45 | 90 | 108 | 26 | 63 |
| C2 | 1st | 104,4 | 1 124 | – | 106 | 45 | 90 | 108 | 26 | 63 |
| C3 | 1st | 104,4 | 1 124 | – | 106 | 45 | 90 | 108 | 26 | 63 |
| C4 | 1st | 253,0 | 2 723 | – | 225 | 112 | 224 | 269 | 65 | 157 |
| C1 + C2 | 1st | 205,5 | 2 212 | – | 212 | 90 | 180 | 216 | – | – |
| C1–C3 | 1st | 310,9 | 3 336 | – | 318 | 135 | 270 | 324 | 78 | 189 |
| C1–C4 | 1st | 563,9 | 6 059 | – | 443 | 180 | 494 | 593 | 91 | 220 |
| M1 | 1st | 98,9 | 1 065 | Yes | 118 | 44 | 89 | 107 | 26 | 30 |
| M2 | 1st | 159,9 | 1 721 | Yes | 191 | 72 | 143 | 172 | 41 | 49 |
| M3 | 2nd | 104,7 | 1 127 | Yes | 125 | 47 | 94 | 113 | 27 | 32 |
| M4 | 3rd | 149,8 | 1 612 | Yes | 179 | 67 | 134 | 161 | 39 | 46 |
| M5 | 3rd | 83,3 | 897 | No | 100 | 37 | 75 | 90 | 22 | 25 |
| M6 | 4th | 29,9 | 322 | Yes | 28 | 13 | 25 | 30 | 8 | 15 |
| M7 | 4th | 40,0 | 431 | Yes | 42 | 18 | 35 | 40 | 10 | 25 |
| M8 | 4th | 40,0 | 431 | Yes | 33 | 18 | 35 | 40 | 10 | 25 |
| M9 | 4th | 60,0 | 646 | Yes | 55 | 25 | 50 | 65 | 15 | 35 |
| M10 | 4th | 78,3 | 843 | Yes | 66 | 35 | 70 | 85 | 20 | 50 |
| C1–C4 + hallway | 1st | 746,0 | 8 030 | Yes | 884 | 332 | 663 | 979 | – | 464 |
| Social Space (1st) | 1st | 331,6 | 3 569 | Yes | – | – | 297 | 357 | – | – |
| Social Space (2nd) | 2nd | 451,5 | 4 860 | – | – | – | 250 | 320 | – | – |
| Social Space (3rd) | 3rd | 146,2 | 1 574 | – | – | – | – | 100 | – | – |
| Social Space (4th) | 4th | 133,0 | 1 431 | – | – | – | 90 | 110 | – | – |
*2,400 is the capacity based on full utilization of stands combined with theatre setup on floor. 3,000 is the maximum capacity based on full utilization of stands combined with standing on floor.
| Room | Floor | Sqm | Sq. Ft. | Daylight | Theatre | Classroom | Banquet | Reception | Boardroom | U-shape |
|---|---|---|---|---|---|---|---|---|---|---|
| Oslo Spektrum Arena | G | 3 100 | 33 368 | No | 8 800 | – | 2 400 | – | – | – |
| Arena Conference Hall | 2nd | 1 137 | 12 239 | – | 2 400* | 510 | 1 018 | – | – | – |
| C1 | 1st | 101,1 | 1 088 | – | 106 | 45 | 90 | 108 | 26 | 63 |
| C2 | 1st | 104,4 | 1 124 | – | 106 | 45 | 90 | 108 | 26 | 63 |
| C3 | 1st | 104,4 | 1 124 | – | 106 | 45 | 90 | 108 | 26 | 63 |
| C4 | 1st | 253,0 | 2 723 | – | 225 | 112 | 224 | 269 | 65 | 157 |
| C1 + C2 | 1st | 205,5 | 2 212 | – | 212 | 90 | 180 | 216 | – | – |
| C1–C3 | 1st | 310,9 | 3 336 | – | 318 | 135 | 270 | 324 | 78 | 189 |
| C1–C4 | 1st | 563,9 | 6 059 | – | 443 | 180 | 494 | 593 | 91 | 220 |
*2,400 is the capacity based on full utilization of stands combined with theatre setup on floor. 3,000 is the maximum capacity based on full utilization of stands combined with standing on floor.
| Room | Floor | Sqm | Sq. Ft. | Daylight | Theatre | Classroom | Banquet | Reception | Boardroom | U-shape |
|---|---|---|---|---|---|---|---|---|---|---|
| M1 | 1st | 98,9 | 1 065 | Yes | 118 | 44 | 89 | 107 | 26 | 30 |
| M2 | 1st | 159,9 | 1 721 | Yes | 191 | 72 | 143 | 172 | 41 | 49 |
| M3 | 2nd | 104,7 | 1 127 | Yes | 125 | 47 | 94 | 113 | 27 | 32 |
| M4 | 3rd | 149,8 | 1 612 | Yes | 179 | 67 | 134 | 161 | 39 | 46 |
| M5 | 3rd | 83,3 | 897 | No | 100 | 37 | 75 | 90 | 22 | 25 |
| M6 | 4th | 29,9 | 322 | Yes | 28 | 13 | 25 | 30 | 8 | 15 |
| M7 | 4th | 40,0 | 431 | Yes | 42 | 18 | 35 | 40 | 10 | 25 |
| M8 | 4th | 40,0 | 431 | Yes | 33 | 18 | 35 | 40 | 10 | 25 |
| M9 | 4th | 60,0 | 646 | Yes | 55 | 25 | 50 | 65 | 15 | 35 |
| M10 | 4th | 78,3 | 843 | Yes | 66 | 35 | 70 | 85 | 20 | 50 |
| Room | Floor | Sqm | Sq. Ft. | Daylight | Theatre | Classroom | Banquet | Reception | Boardroom | U-shape |
|---|---|---|---|---|---|---|---|---|---|---|
| C1–C4 + hallway | 1st | 746,0 | 8 030 | Yes | 884 | 332 | 663 | 979 | – | 464 |
| Social Space (1st) | 1st | 331,6 | 3 569 | Yes | – | – | 297 | 357 | – | – |
| Social Space (2nd) | 2nd | 451,5 | 4 860 | – | – | – | 250 | 320 | – | – |
| Social Space (3rd) | 3rd | 146,2 | 1 574 | – | – | – | – | 100 | – | – |
| Social Space (4th) | 4th | 133,0 | 1 431 | – | – | – | 90 | 110 | – | – |
All information regarding room sizes, layouts, and capacities is preliminary and subject to change. Final specifications will be confirmed closer to the opening in 2028.
Explore our flexible and scalable event spaces across multiple floors — from intimate meeting rooms to a state-of-the-art 2,400 seat / 3,000 standing plenary hallseat plenary hall. The floor plan is designed for optimal event flow, seamless logistics, and full accessibility. Whether you’re planning a congress, exhibition, concert or corporate event, The New Oslo Spektrum offers a layout that adapts to your needs — today and for the future.
Please note: Floor plans and capacity is preliminary and subject to change. Final specifications will be confirmed closer to the opening in 2028.
In order to provide the best experiences, we use technologies such as cookies to store and/or access device information. Consenting to these technologies will allow us to process data such as browsing behavior or unique IDs on this site. Not consenting or withdrawing consent may adversely affect certain features and functions